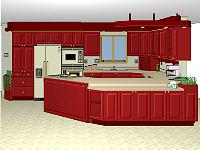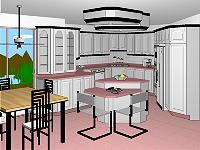| 3D Design |
| Creative Designers, Established Crews & Production Team Place,. Over 400 projects Completed, Over 20Years Experience. |
No more unpleasant surprises!
See your finished project before the work begins
With Acc's sophisticated 3-D computer modeling tools, you can
It's almost like magic!!!

| Why the floor plans are important ? The end result...spectacular computer renderings of your project, precise specifications and best of all... happy clients! As you might expect, a professional floor plan requires many hours of preparation and computer input before your design is ready for presentation. Some of builders offer what is termed " free design." This can often be an outline/drawing of your project using either a basic home computer design program or a traditional pencil/graph paper illustration. Neither of which provide the exacting details most homeowners need to have before making such a sizeable investment in their home. Worse yet, bargain basement designs fail to carefully detail the many aspects of construction. End result? Ultimately much higher cost than originally projected in the initial estimate. Unfortunately this is a costly lesson the homeowner only learns after the project gets underway. We do charge for floor plans ...and for good reason. Our fee reflects the many hours (not minutes) spent in preparing a basement floor plan that illustrates the many details of your basement's construction. We
visit your home, learn of your specific needs, take exacting
measurements, and eventually consult with other subcontractors about a
multitude of construction details. All of which requires a considerable
amount of time. Our detailed floor plans may include anything from room
design to the type of custom wood trim or floor coverings you wish to
install. During our first no obligation in-home visit, you'll have
opportunity to review our portfolio of previous projects and see the
many floor plans and projects we've done for other Pennsylvania
homeowners. If you would like for us to provide you with computer drawings of your basement, we charge a fee of $500 to cover the time involved in producing the drawings, that fee is refundable if we are hired to finish your basement. |
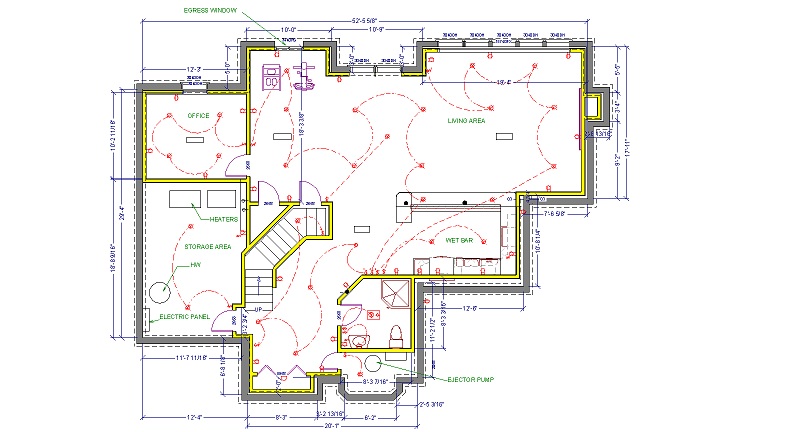 |
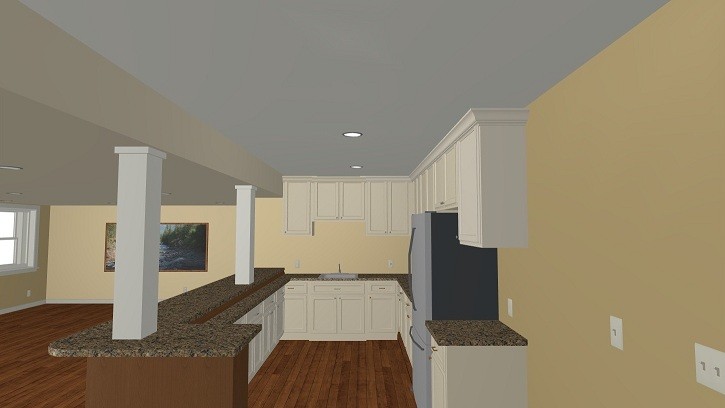 |
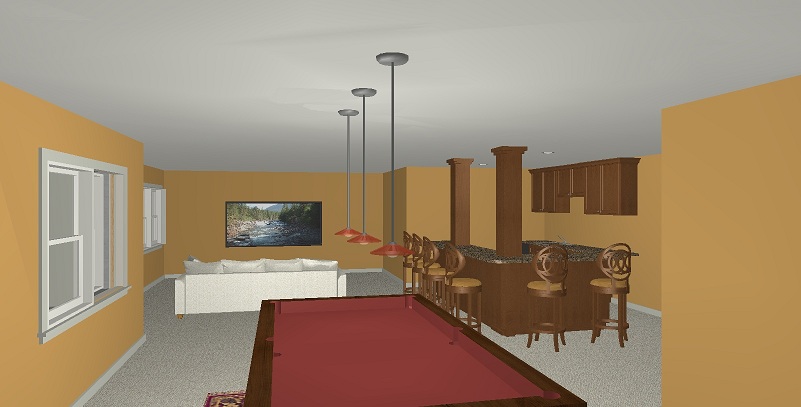 |
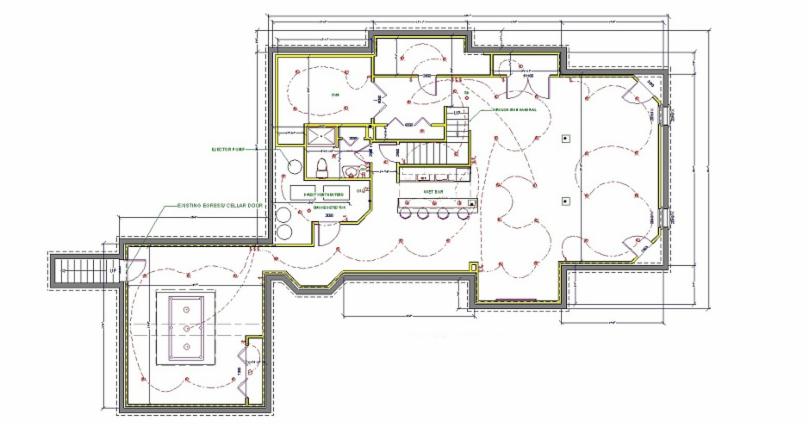 |
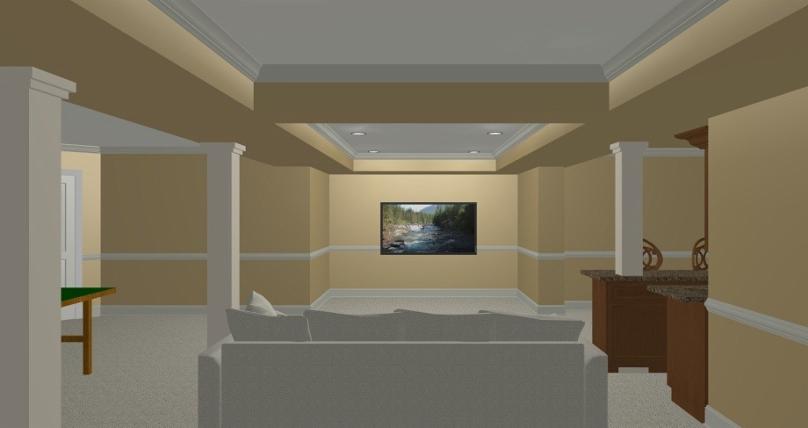 |
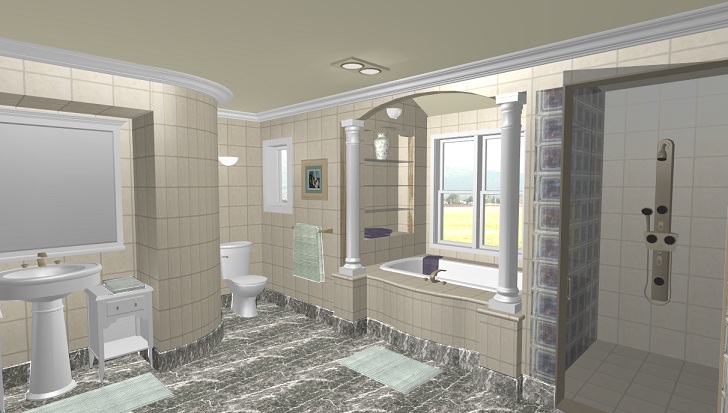 |
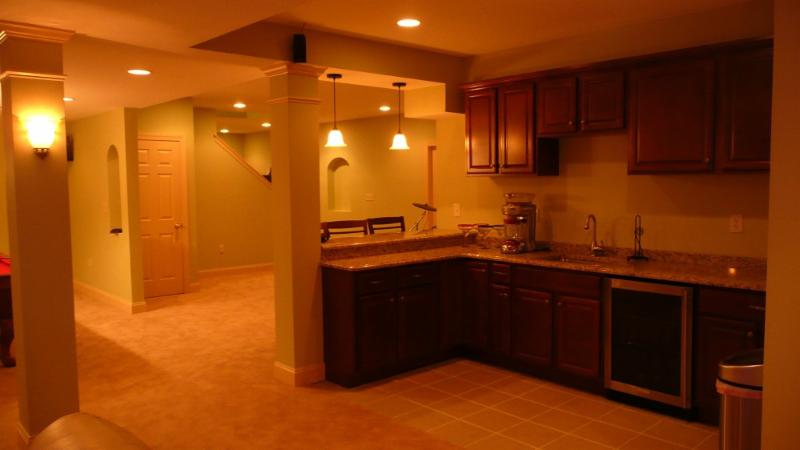 |
| | Before
| | After 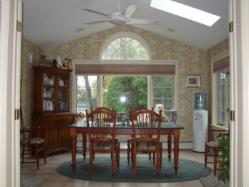 | If you haven't experienced it yourself, you've no doubt heard the horror stories. Designs that sounded great, but ended up looking like nothing you ever imagined. See the finished work - in 3D before the job begins. Contact Acc today to begin designing the perfect project that is just right for you. | |||
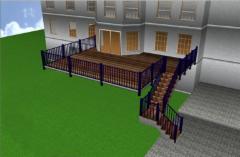 | 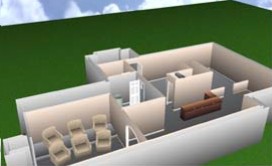 |
| |||||
| from the design | |||||||
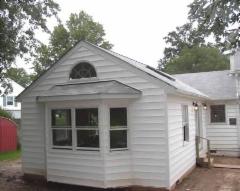 | 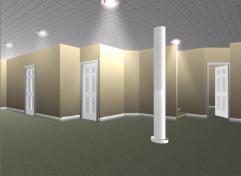 | Insure that you and your family - or business will be satisfied with your project when the work is done by use of our advanced computer planning and modeling tools |
| | See it FIRST at Acc Builders and Designers New construction and remodeling can add value to your home or business. ** With Acumen as your designer, you can see your newly planned home or business project before work begins using our advanced computer modeling tools ** | |
 |
